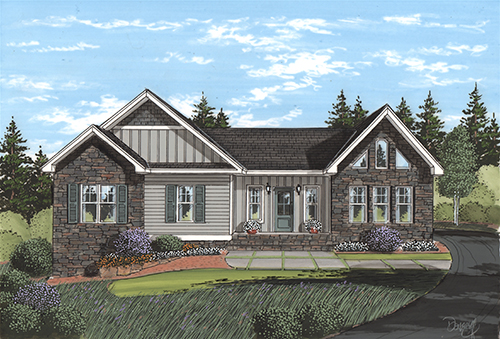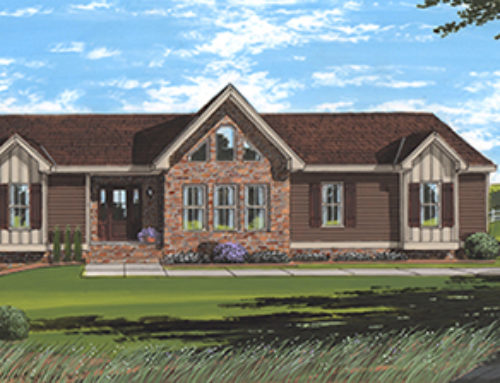Jacob’s Creek III Ranch
As with its sister plans, the Jacob’s Creek III features beautiful vaulted ceilings with abundant natural light through the upper gable fixed windows. A large foyer leads to the open Living/Dining areas which flow nicely into the grand and functional kitchen with tall cabinetry and spectacular island/bar. The bedroom “wing” provides privacy from the main living areas and also the additional privacy of a split-bedroom layout. The main bath has a dividing door for shared use and the nearby laundry room is conveniently located between all of the bedroom areas. The master suite includes two large walk-in closets and can include an optional exterior door for access to a rear deck or patio. The master bath features large individual vanity areas with a tower cabinet for linen and bath item storage along with a spacious, full-tile walk-in shower. With great rear-facing views from most rooms, the dramatic Jacob’s Creek III’s dramatic interior, open and bright window features and spacious family areas make it a great choice for entertainment and every-day enjoyment.



Leave A Comment