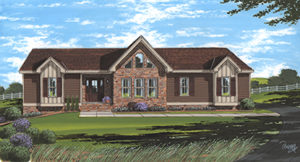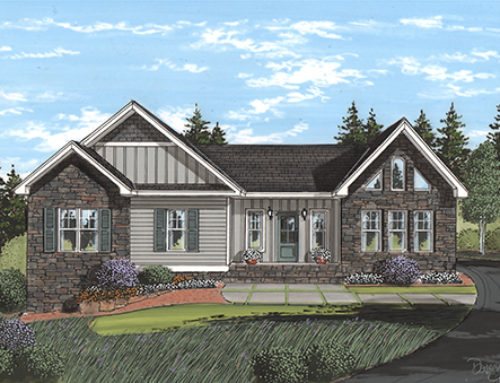Jacob’s Creek II Ranch
Natural light, volume ceilings and an open floor plan await with the Jacob’s Creek II plan. The recessed entry leads to a large foyer with access to a nicely located home office or den. Upon entry, guests will enter the large great room with its breathtaking, high vaulted ceiling and dramatic upper gable glass. The large kitchen includes tall wall cabinets and a large island prep/dining bar. The nearby and functional utility room includes storage cabinets and wood closet shelving. Your spacious and private master suite includes a great walk-in closet and compact but elegant master bath with a walk-in tiled shower and large double vanity. Powerful curb appeal and striking interior features make the Jacob’s Creek II Ranch the perfect single level plan for those seeking an impressive interior feel.



Leave A Comment